from Boise, ID
from Boise, ID

Assembling a Zen pergola is fun and easy, even for novices with little or no building experience. You and a helper (or two) can easily have it assembled in 2-3 hours (longer if your pergola includes roof rafters and/or a privacy wall). You won't need any speciality tools, either... just a drill, tape measure, level, ladder and chop saw (aka table saw or miter saw).
Zen pergola kits include everything you'll need to assemble your own backyard pergola except the following:
1. Wood (lumber)
2. Anchoring hardware
ZenPergolas.com warrants all products to be free of any defects in material or workmanship upon arrival of such products. ZenPergolas.com further warrants all products to be effective and adequate when used in accordance with design limits and when installed and maintained properly for a period of five (5) years after receiving such products.
When damage or defects are brought to the attention of ZenPergolas.com, ZenPergolas.com may choose, at their sole discretion, to repair damaged or defected parts OR to send out an entire replacement part at zero cost to the customer. ZenPergolas.com is not responsible for time or costs involved to install replacement parts.
All warranty obligations of ZenPergolas.com shall be limited to five (5) years against manufacturing defects. Any such remedies that are made shall constitute ZenPergolas.com's sole obligation and sole remedy of purchaser under this warranty. In no event will ZenPergolas.com be held responsible for incidental, consequential, or special loss or damage, however caused.
You'll need the following simple tools to assemble your Zen pergola:

Set a 4-arm bracket next to each end of a post (vertical arm with less holes facing down). This will be the middle crossbeam of the pergola roof, running between the 2 roof blocks.
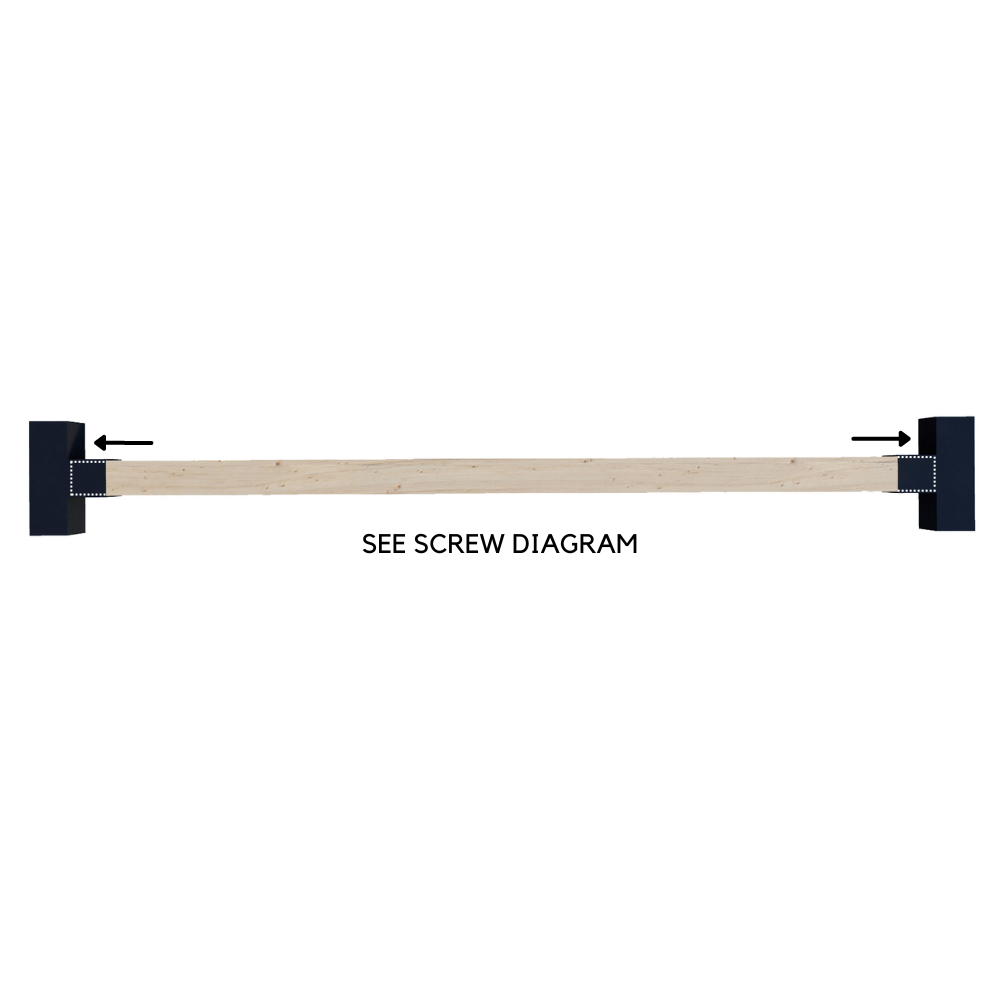
Slide the post into the 4-arm brackets such that the wood fills the entire channel but does not fill the space where the vertical post will be (the vertical post will go all the way to the top of the bracket). Secure the post to the brackets with the provided screws (see screw diagram below).
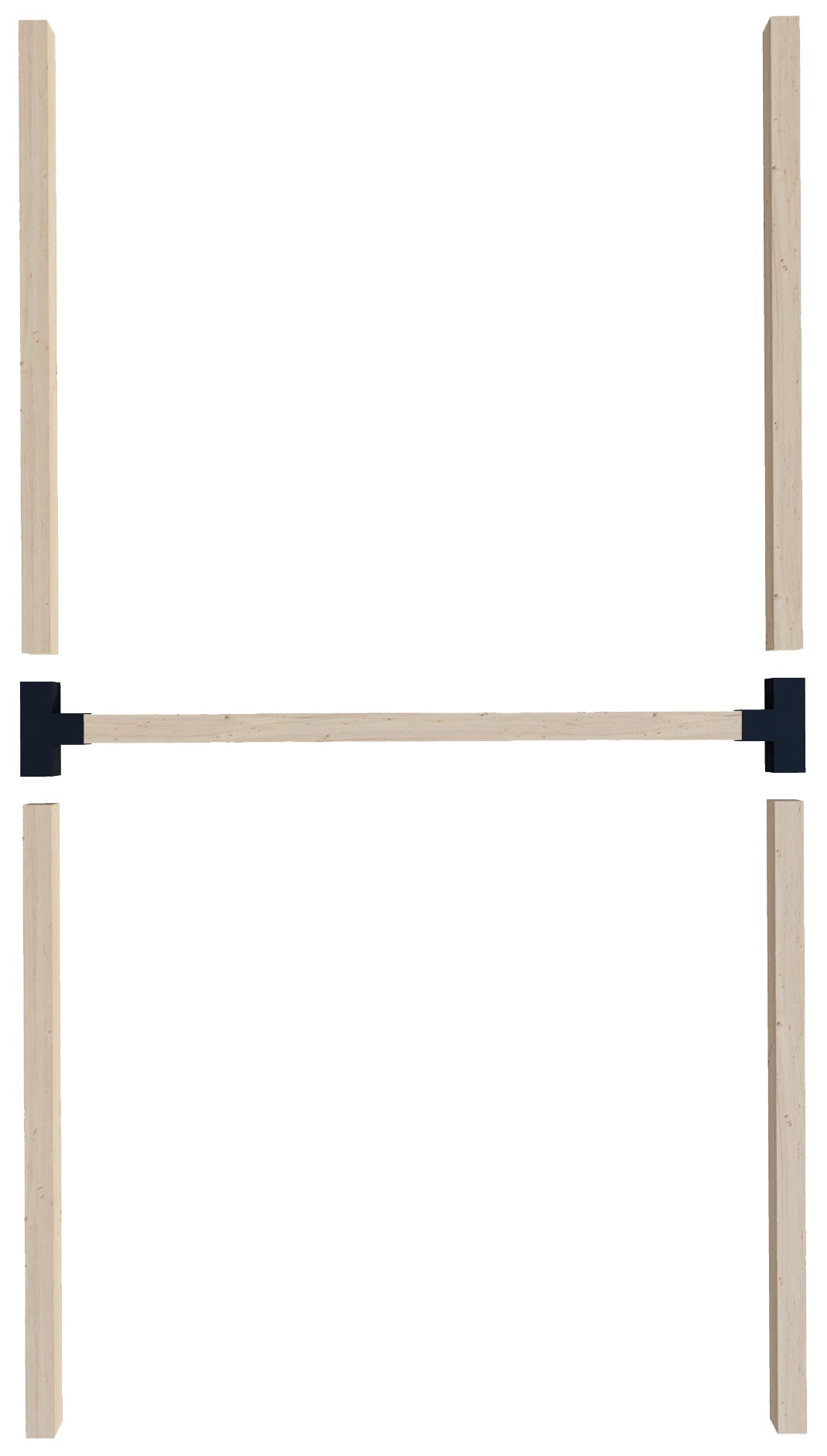
Lay out a post next to each of the 4 open channels (arms) of the brackets, forming an "H" shape as shown in this image.
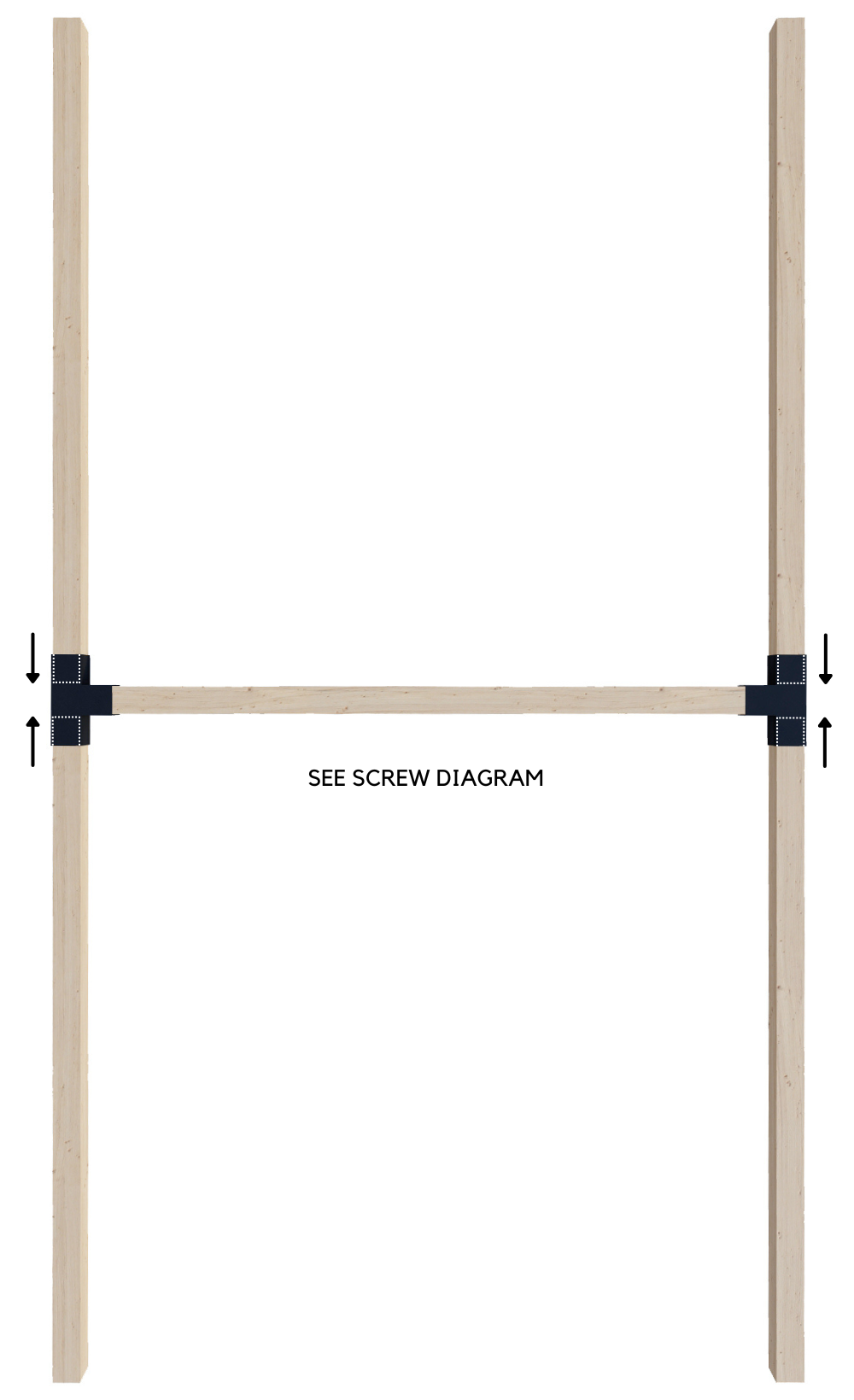
Slide the 4 posts into the 4-arm brackets just far enough for the wood to fill the entire channel but not the space where the vertical post will be (the vertical post will go all the way to the top of the bracket). Secure the posts to the brackets with the provided screws (see screw diagram below).
Set this completed H-shaped structure aside for a few minutes.

Lay out a 3-arm bracket next to each end of a 6x6 post (5.5" x 5.5" actual dimensions). The vertical arm of the brackets (with less holes) should be facing down.
Note: Do this step twice (once for each end of the pergola roof).
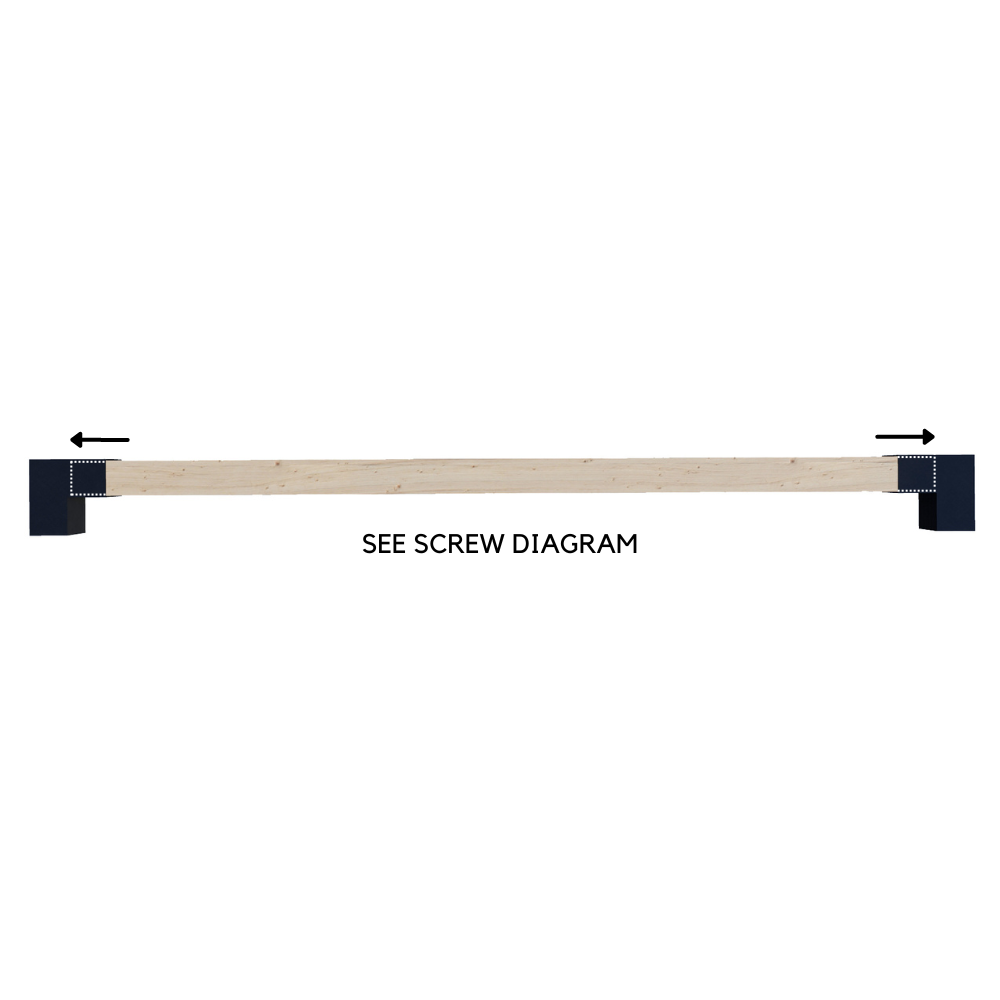
Slide the post into the 3-arm brackets such that the wood fills the entire channel but does not fill the space where the vertical post will be (the vertical post will go all the way to the top of the bracket). Secure the post to the brackets with the provided screws (see screw diagram below).
Note: Do this step twice as well (giving you two completed ends).
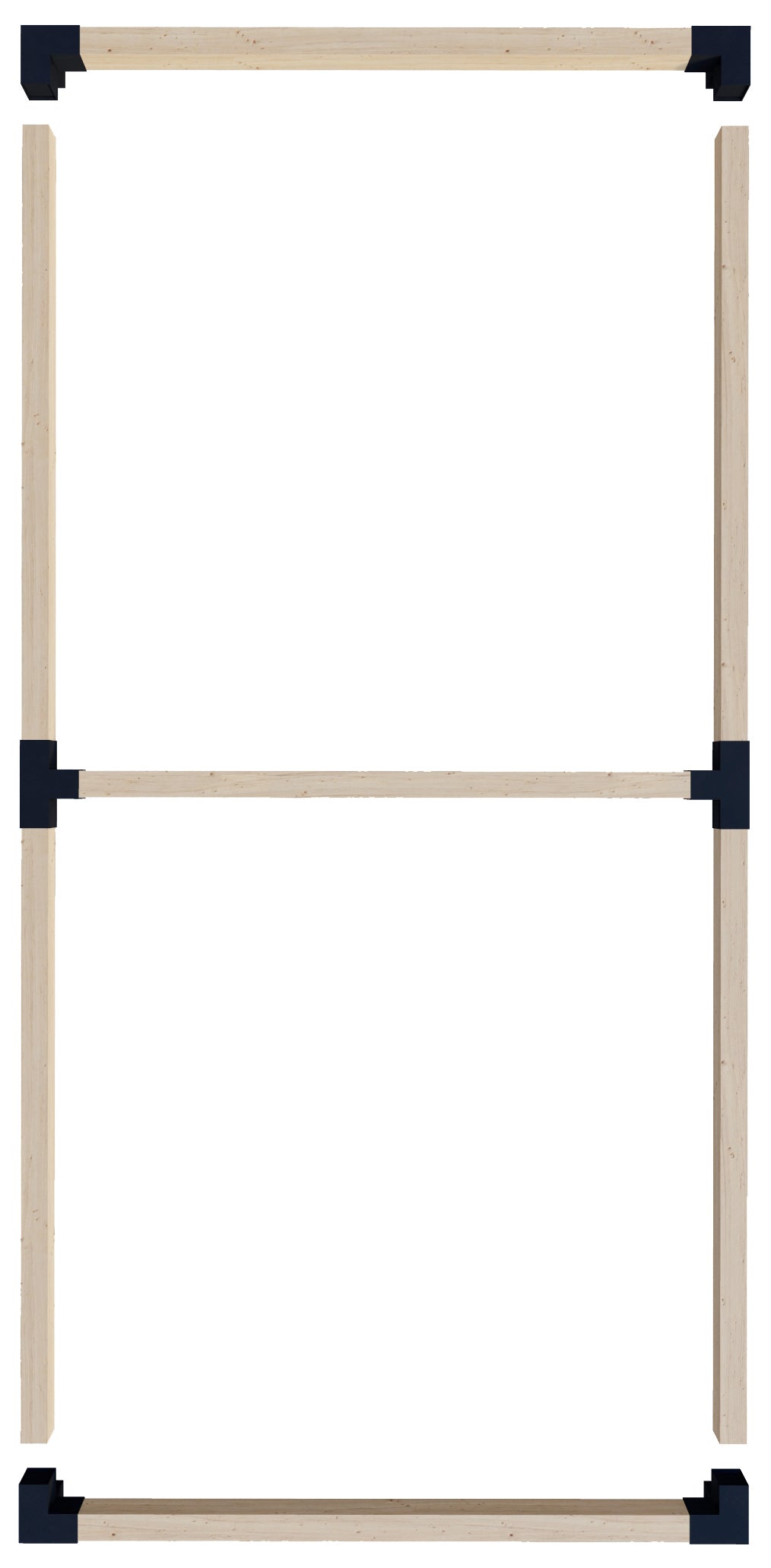
Lay the completed end beams (which you just completed in step 1F above) next to ends of the completed H-shaped structure (from step 1D above), as shown in this image.
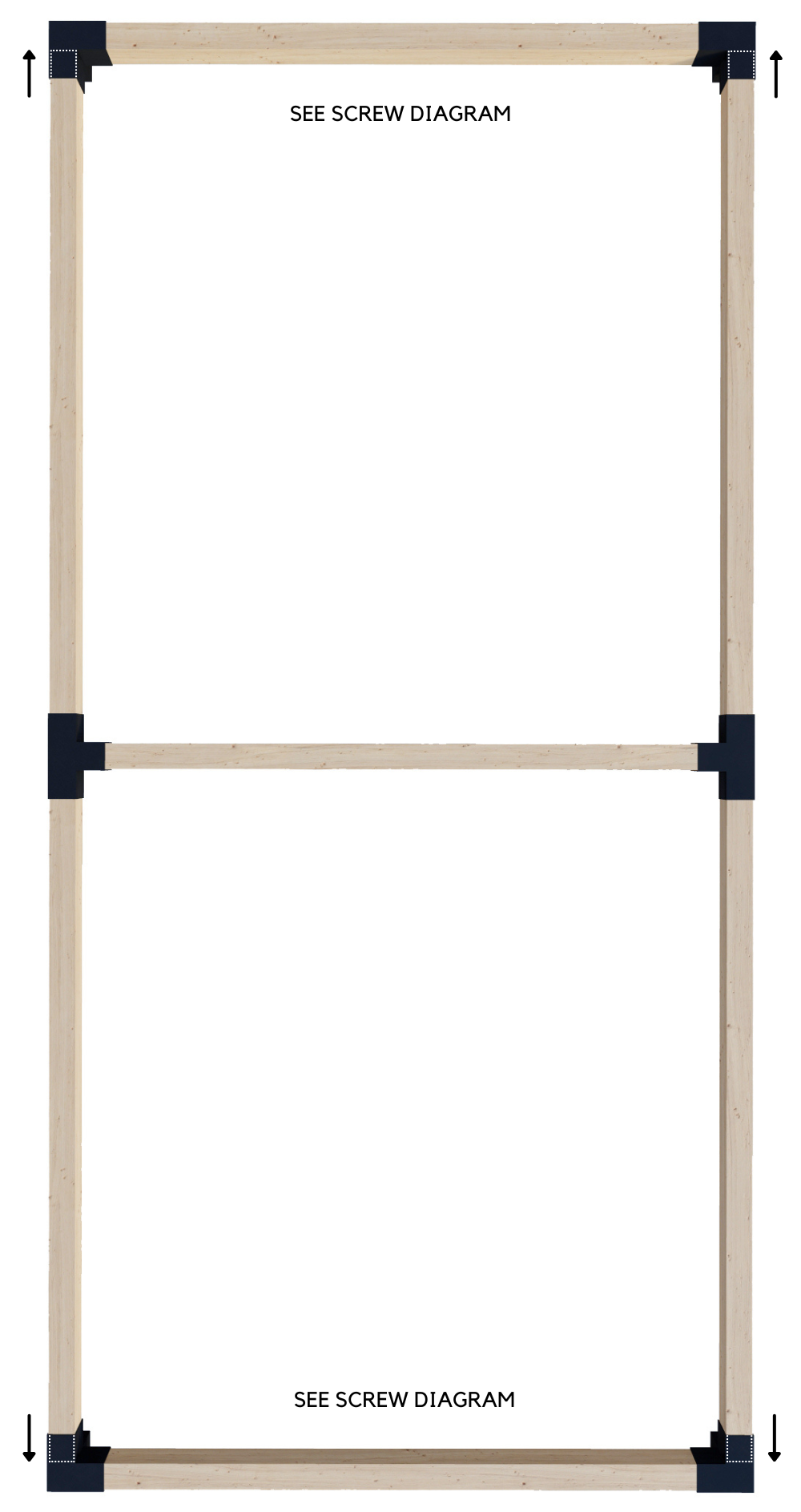
Slide the 3-arm brackets over the angled ends of the H-shaped posts. Each of the posts should fill the entire bracket arm (channel) but should not interfere with the vertical post (which will go all the way to the top of the bracket). Secure the posts to the brackets with the provided screws.
You have now completed the frame of the roof.
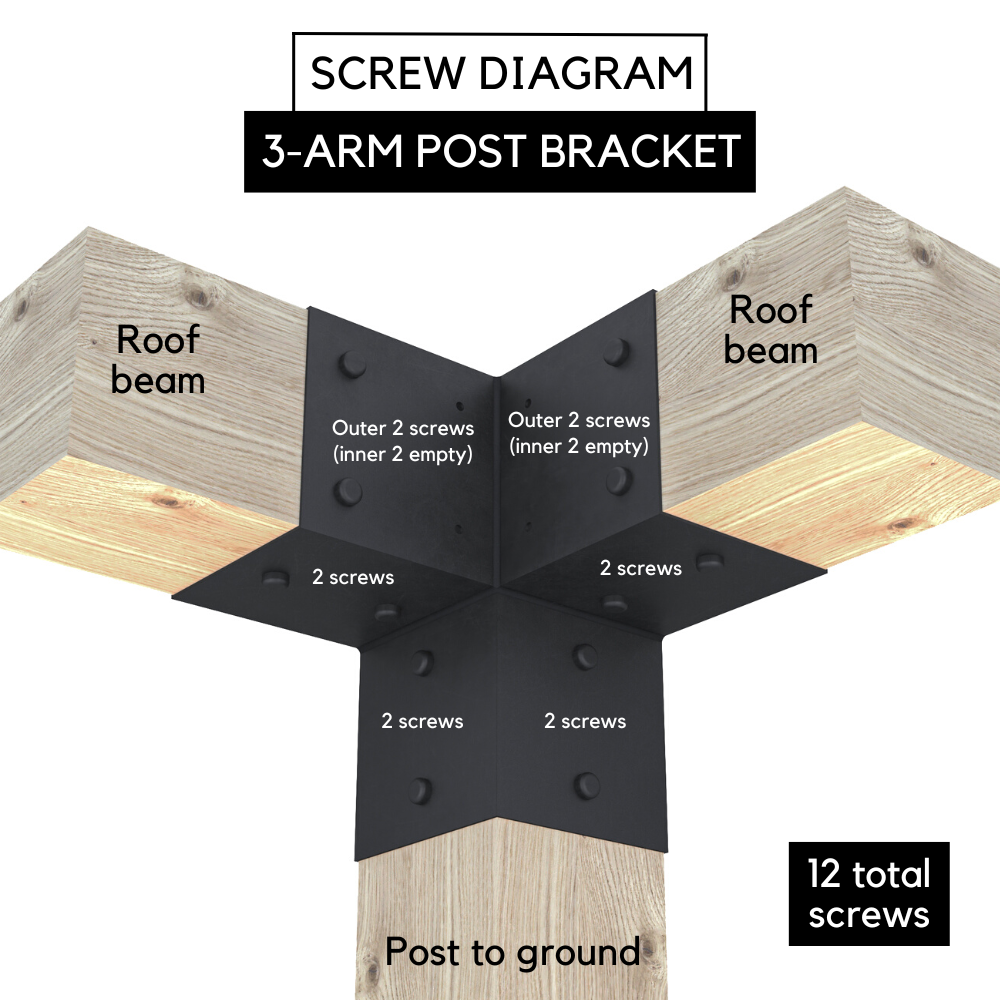
The 3-arm post bracket should be oriented such that the arm (channel) with only 2 screw holes per side is at the bottom (for the vertical post going to the ground).
Each 3-arm post bracket in your kit includes 12 stainless steel screws. See the screw diagram to the right to see which 12 holes the screws should go in. (Additional holes are for attaching accessories.)
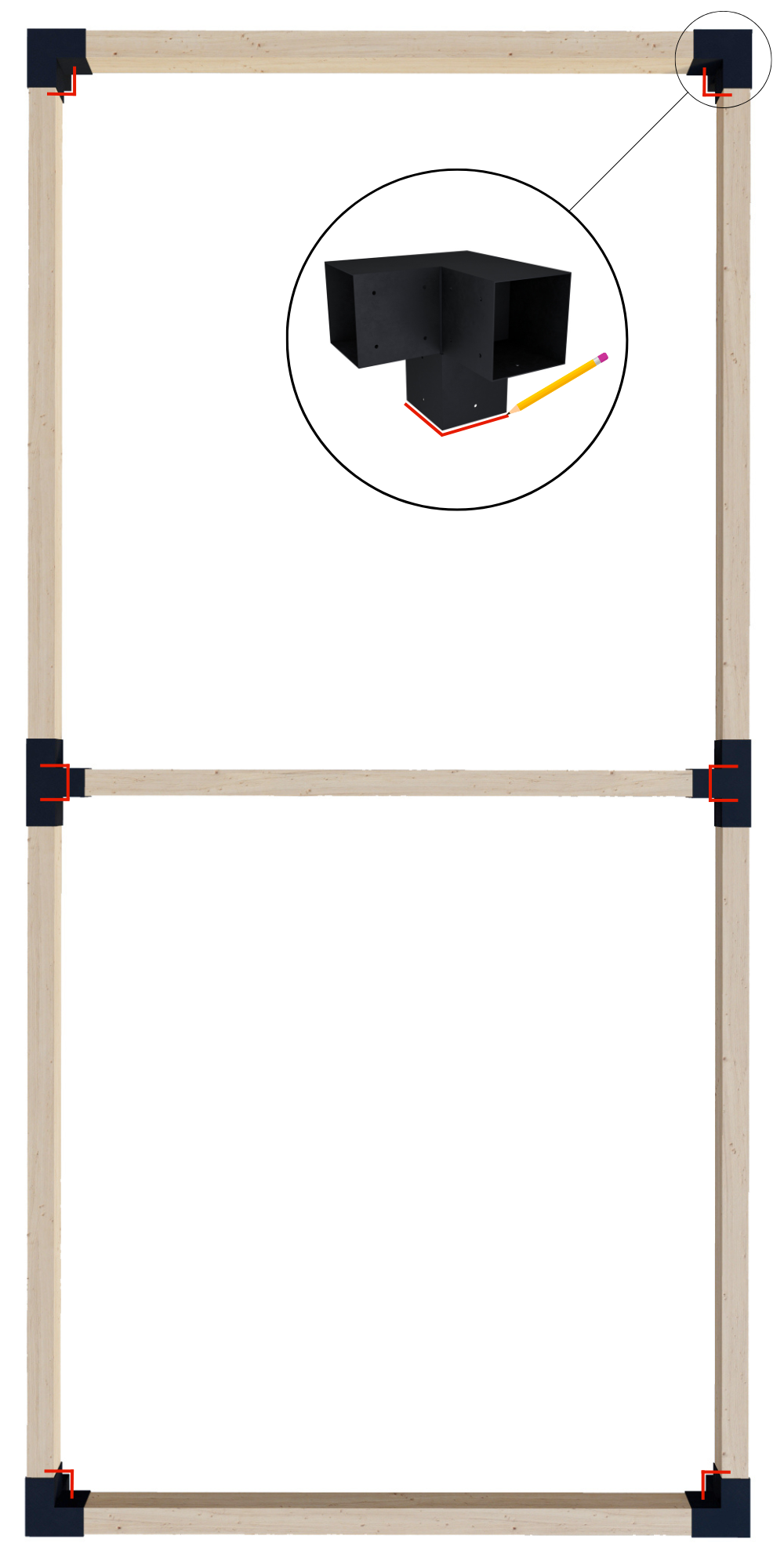
Set the roof assembly exactly where you want your pergola to stand. Use a pen or pencil to lightly trace the inside edges of the vertical arms of the 3-arm brackets (in the 4 corners) and the 4-arm brackets (for the middle posts).
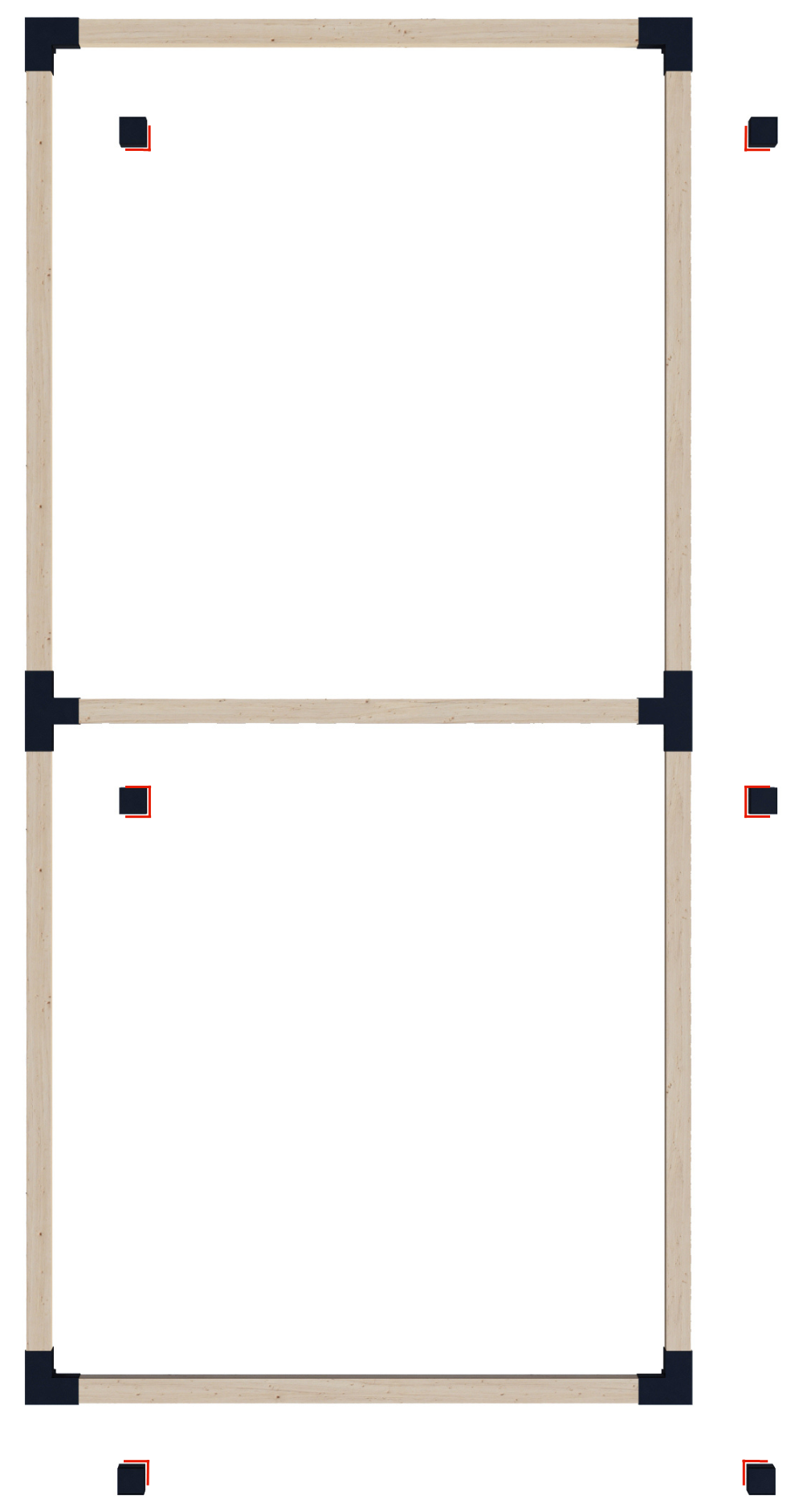
Move the roof assembly a few feet out of the way. Set a 6x6 base bracket in each of the 6 spots you marked. Attach the base brackets to the ground using appropriate anchoring hardware (not included).
The type of anchoring hardware you'll want to use depends on what type of secure base (foundation) you're attaching the base brackets to (i.e. concrete footing, cement pad, deck footings, etc.). Ask a professional at a building supply or home improvement store what type of anchoring hardware they recommend.
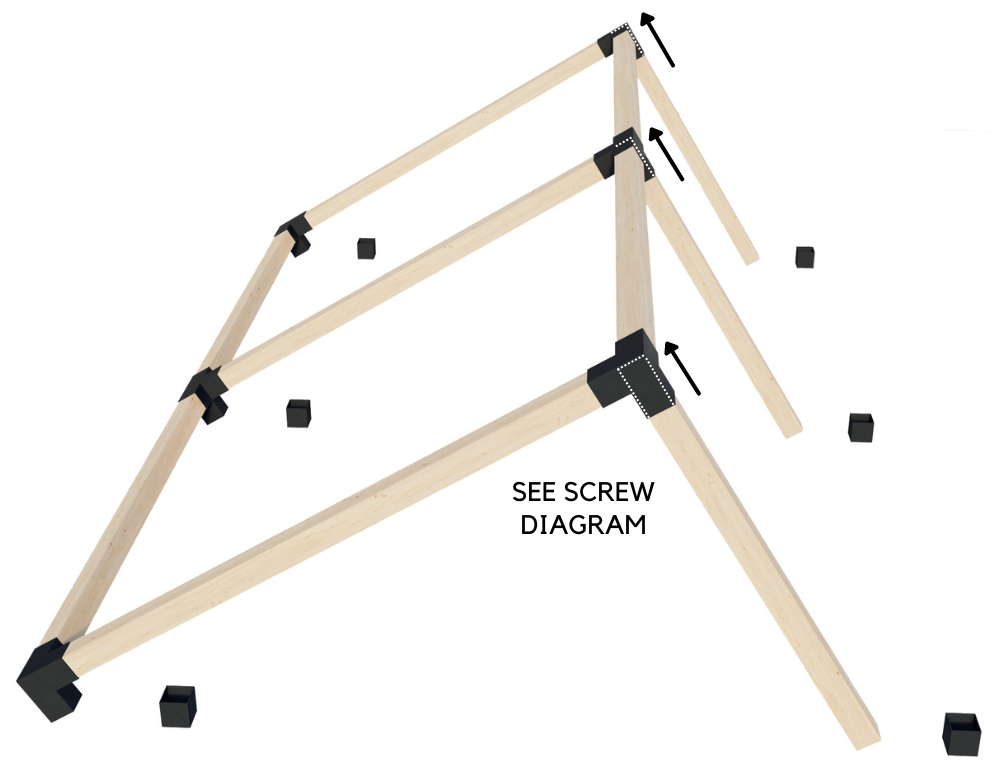
With the assistance of 2 or 3 helpers, raise one long side of the roof assembly and slide a 6x6 post into the 3 brackets on the raised side until they reach the very top of the brackets (i.e. until they hit the inside of the bracket walls). Secure the posts to the 3-arm and 4-arm brackets using provided screws (see screw diagram above).
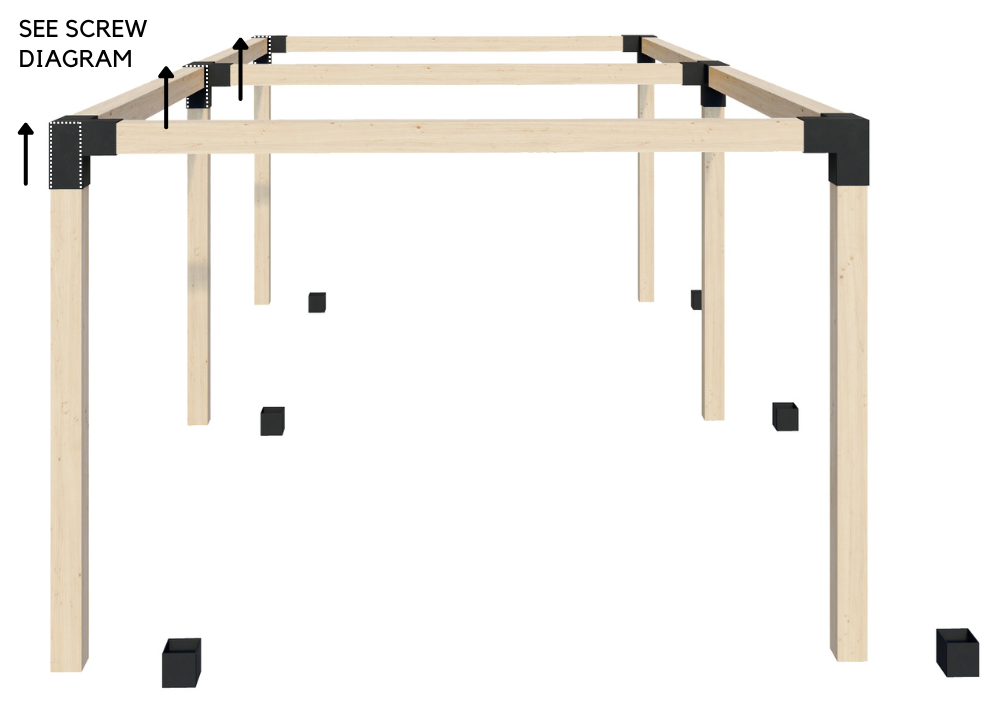
With the assistance of 2 or 3 helpers, raise the other long side of the roof assembly and slide a 6x6 post into the 3 remaining brackets until they reach the very top of the brackets. Secure the posts to the brackets using the provided screws.
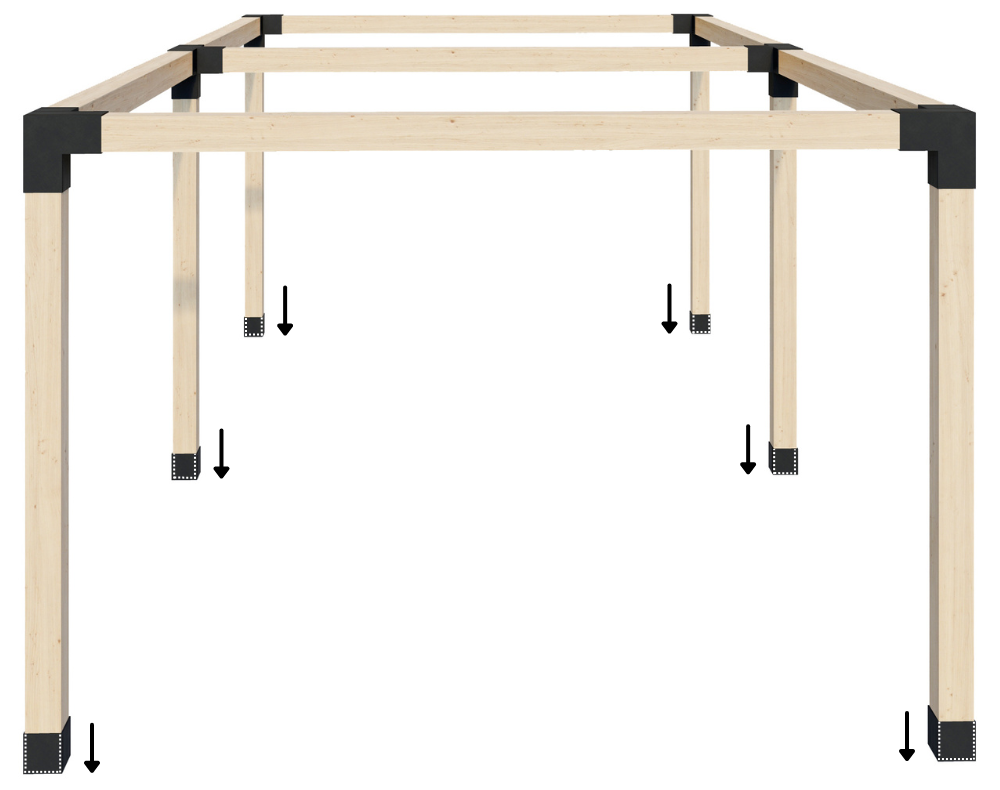
Put a person on each corner (and on each of the 2 middle posts, if possible). Carefully lift the 6 posts simultaneously and drop the vertical posts into the 6 base brackets. Then secure the posts to the base brackets using the provided screws.
The pergola frame is now complete.
If your pergola kit includes a roof kit, a privacy wall kit, a corner support kit and/or a side railing kit, click the appropriate link(s) below for step-by-step installation instructions: